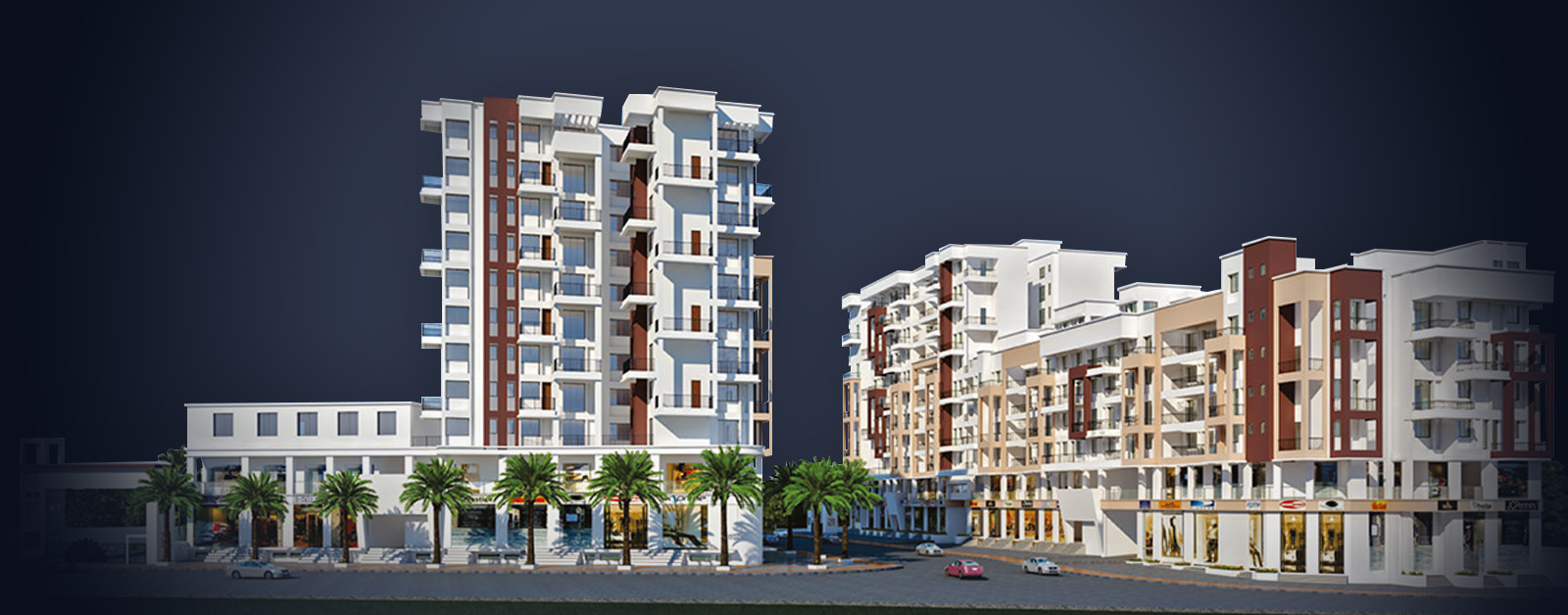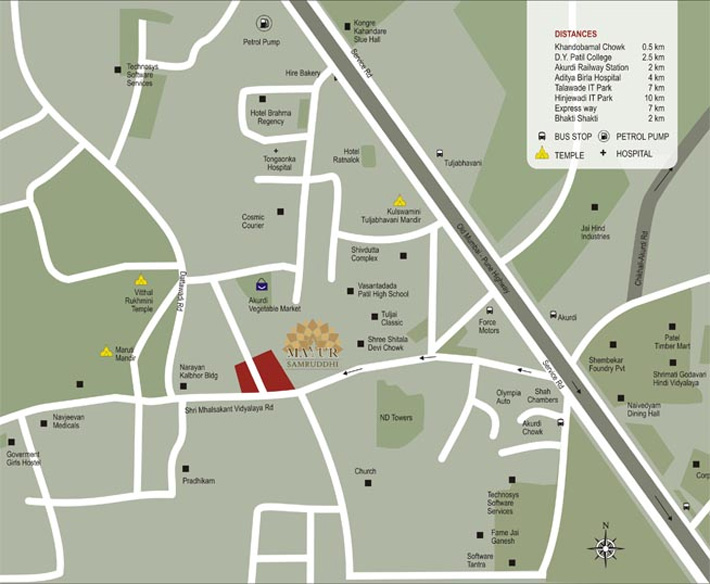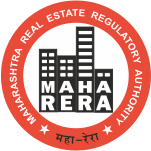

The project is a sumptuous Vastu where grandeur of everything in life is a perennial accompaniment. As the name implies, Mayur Samruddhi, our ongoing projects in Akurdi, will pile abundance of Prosperity, Health, Expertise and Power. With immaculate design, top of the line specifications and the peerless in-class amenities living here is blessed by the golden touch of prosperity. The blend of 2, 3 & 4 BHK lavish apartment and commercial spaces have been conceived to confer an affluent living experience. And prime location of Akurdi Pune makes it a value proposition. To add more opportunity, Mayur Samruddhi, housing project in Akurdi happens to be the only venture to have a unique mix of Residential & Commercial Project. Having a superior look and finish, the property has one of a kind appearance. The project has well planned spaces to suit the requirements of hypermarkets, banks, shops, offices, restaurants and a wide range of foray to add upon.
 Jogging Track
Jogging Track Pebble Path
Pebble Path Wi-Fi Club House
Wi-Fi Club House Party Lawn
Party Lawn Dart game
Dart game Automatic elevators
Automatic elevators Solar Water Heaters
Solar Water Heaters Entrance Gate Of Project
Entrance Gate Of Project Power back-up for common area and lifts
Power back-up for common area and lifts Fire Fighting System
Fire Fighting System School Bus Stop for Children
School Bus Stop for Children Carrom board
Carrom board Chess board
Chess board Decorative Entrance Lobby for every building
Decorative Entrance Lobby for every building Floral Garden, Landscaped Garden
Floral Garden, Landscaped Garden Tremix Internal roads
Tremix Internal roads Accupressure Garden
Accupressure Garden Letter box to each apartment
Letter box to each apartment Ample Outdoor Sitting
Ample Outdoor Sitting Intercom facility for every apartment
Intercom facility for every apartment Garbage Chute for every Building
Garbage Chute for every Building Yoga Area
Yoga Area Peaceful Senior Citizen Area
Peaceful Senior Citizen Area Children Play Area With Rubberized Paving
Children Play Area With Rubberized Paving Rain Water Harvesting
Rain Water Harvesting







RERA Reg. No.: P52100004027
RERA Reg. No.: P52100007199
RERA Reg. No.: P52100009105