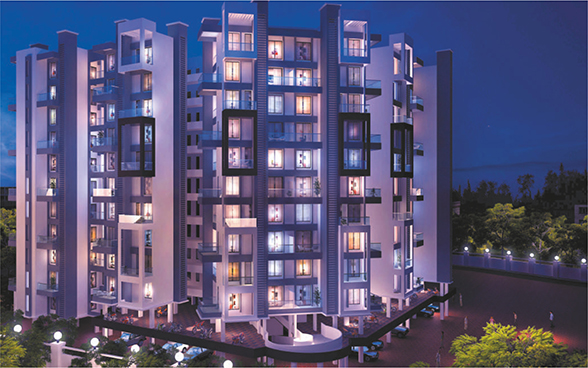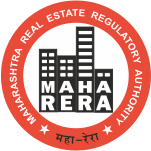

Beyond the said definitions of a housing project, Mayur Kilbil Phase 1 is a never-ending sucess story collectively celebrated by the families happily resigin here. They are so overwhelmingly satisfied with this living paradise that each one of them could narrate an inspiring story of a progressive community life. And this fulfilling experience, in its secomd much more fascinating version, awaits new residents now. Welcome to Phase 2 of this awe-inspring creation. Everything about it is so precisely conceived, that it will leave you spellbound the moment you have a closer look at it. Mayur Kilbil is an expression of class - above modern living. Its a perfect blend of style, comfort, luxury and sophistication. Space utilization is in accord with your needs and aspirations. Each and every corner has been developed in anticipation of the magnificent life that is going to prevail here. The exteriors creat a lasting impact and differentiate Mayur Kilbil from mediocre design. And the interiors equal with your hearts innermost chords.
 Gymnasium
Gymnasium Jogging Track
Jogging Track Pebble Path
Pebble Path Fire Fighting System
Fire Fighting System Piped Gas For All Apartments
Piped Gas For All Apartments Intercom Facility For Every Apartment
Intercom Facility For Every Apartment Ample outdoor seating
Ample outdoor seating Kitty Party Zone In Gazebo
Kitty Party Zone In Gazebo Party Lawn
Party Lawn Bon-fire Area
Bon-fire Area Dart Game
Dart Game Carrom Board
Carrom Board Chess Board
Chess Board Rain Water Harvesting
Rain Water Harvesting Eco-friendly Garbage Disposal System
Eco-friendly Garbage Disposal System Solar Water Heaters
Solar Water Heaters Landscaped Garden
Landscaped Garden Floral Garden
Floral Garden Recreational Garden
Recreational Garden Joyful Children Play Area
Joyful Children Play Area Automatic Elevators
Automatic Elevators Car Washing Boy
Car Washing Boy Toilet For Servants And Drivers
Toilet For Servants And Drivers School Bus Stop For Children
School Bus Stop For Children Decorative Entrance For Every Building
Decorative Entrance For Every Building Tremix Internal Roads
Tremix Internal Roads Ample Designer Street Lights
Ample Designer Street Lights Designer Letter Box To Each Apartment
Designer Letter Box To Each Apartment Artistic Name Board In Each Building
Artistic Name Board In Each Building Power Back-up For Common Area And Lifts
Power Back-up For Common Area And Lifts







Mayur Kilbil
S. No. 1 & 2 Dhanori Road,
Opp. Vitthal Temple,
Pune – 411015.

RERA Reg. No.: P52100004702